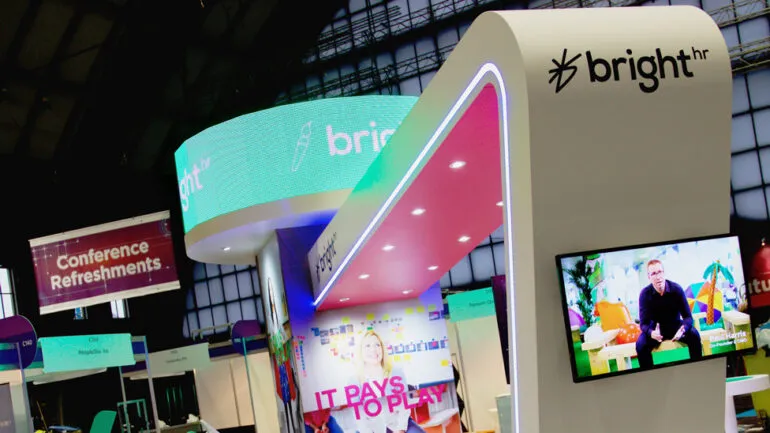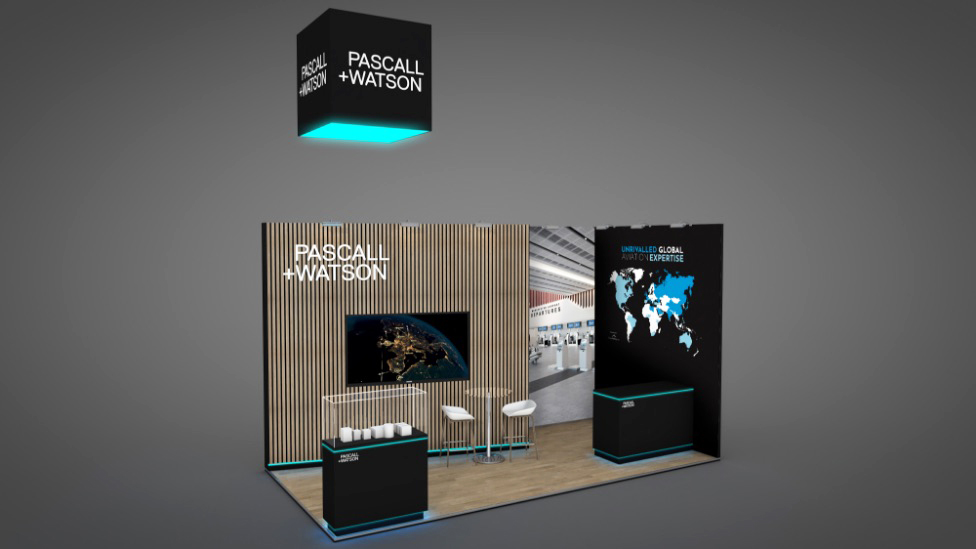
A success at the top airport design and operations show, the custom design exhibition stand we created for Pascall+Watson communicates the architecture firm’s leadership in intelligent, sustainable solutions for inspiring built environments.
Background
Founded back in the 1950s, Pascall+Watson are market leaders in forward-thinking architecture. Specialising in the field of transportation design, the award-winning international practice has been creating environments that inspire those who use them, enhancing people’s lives in over 100 cities across six continents.
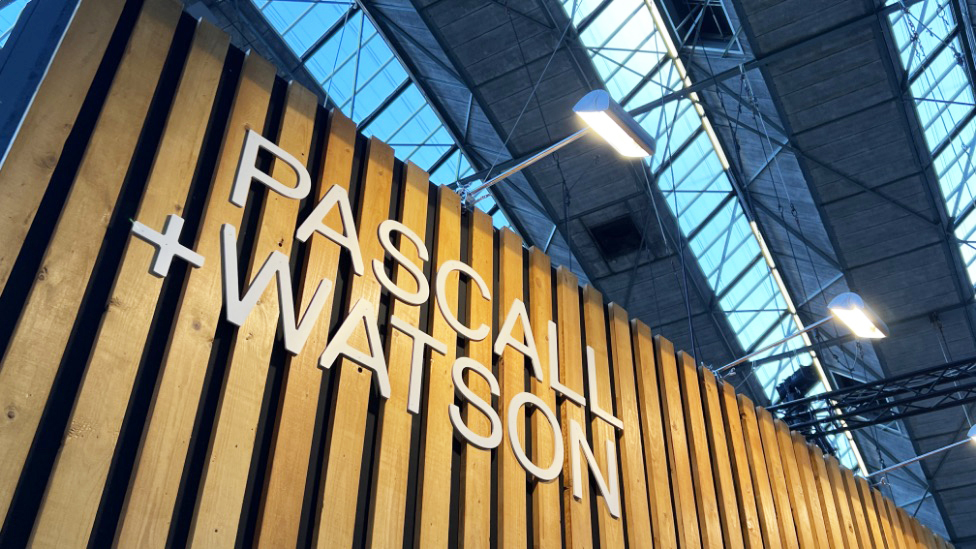
Challenge
Attending the Passenger Terminal Expo & Conference in Amsterdam, the world’s leading airport design and operations show, our client felt it was time to move away from previous stand designs they had used, and engage audiences with a strong new design that would immediately communicate their leadership in intelligent, sustainable solutions, which range in both scale and complexity.
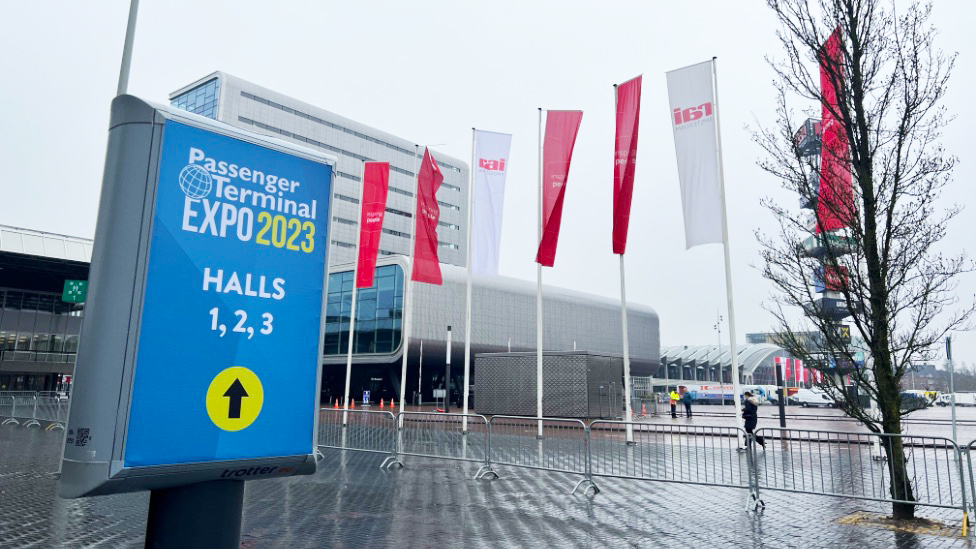 The plot size we had to work with was relatively small, at 6m x 3m.
The plot size we had to work with was relatively small, at 6m x 3m.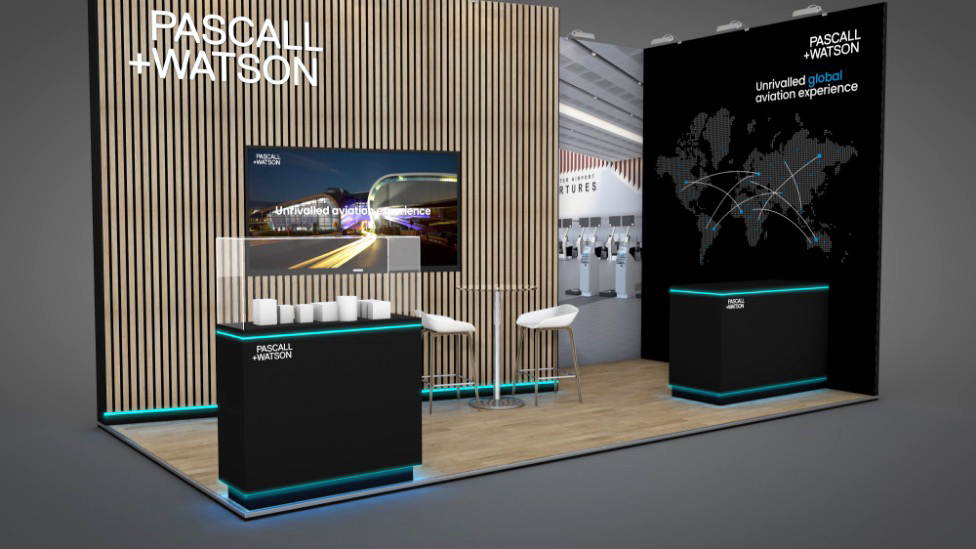
Solution
With a small space available, we made heroes of natural materials, with confident use of colour and light also playing a key role in the overall feel of the stand.
A timber slat wall is a warm, textured feature element that provides a clean, elegant look to the custom design exhibition stand. Highly tactile, it immediately appeals to the senses and captures imaginations. Within it, a flush-mounted screen with looping content acts as another pull to draw in delegates. The raised platform floor, also in wood, adds stature to the small stand.
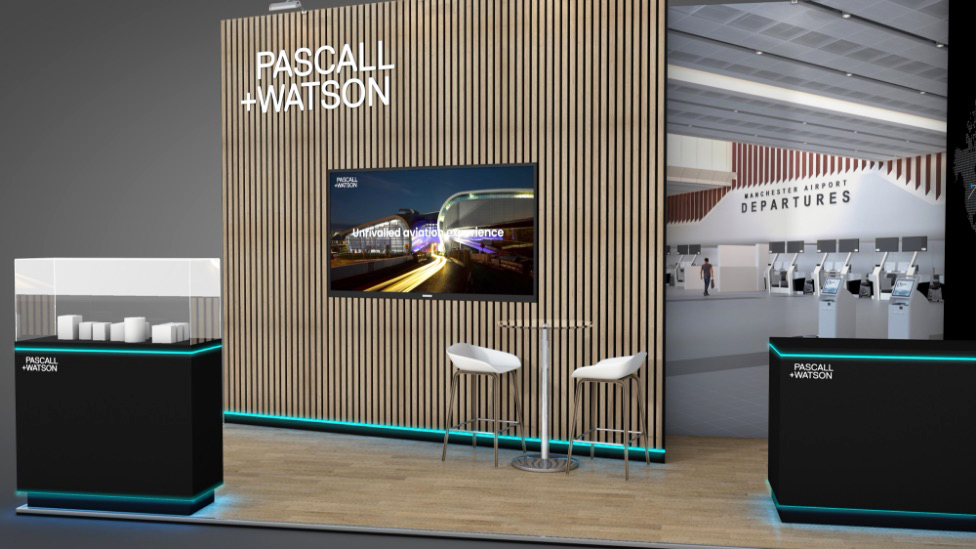
The addition of an internally illuminated hanging cube banner showcasing the Pascall+Watson logo increased visibility of the stand from across the exhibition hall.
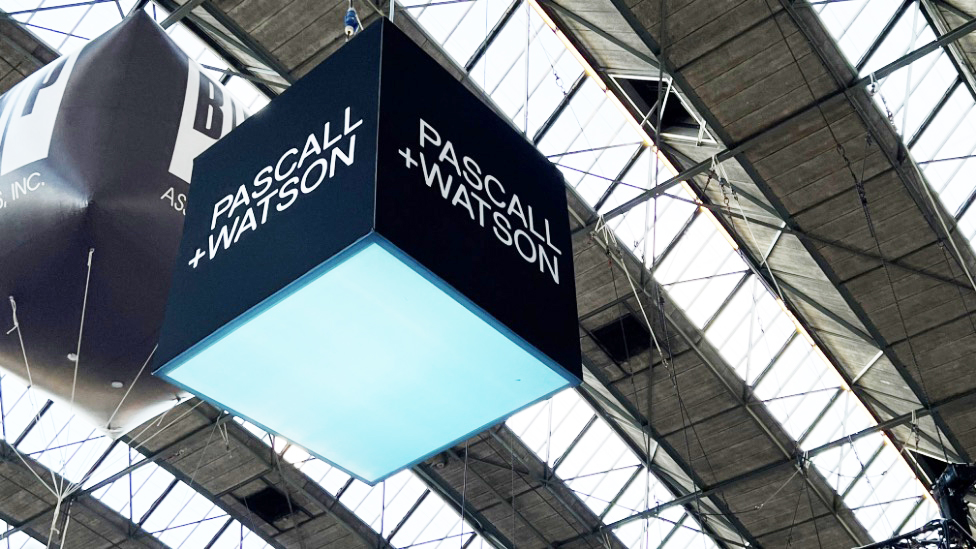
We also paid special attention to furniture despite the small plot size, keeping it simple and functional: inviting and comfortable without taking over too much floor space.
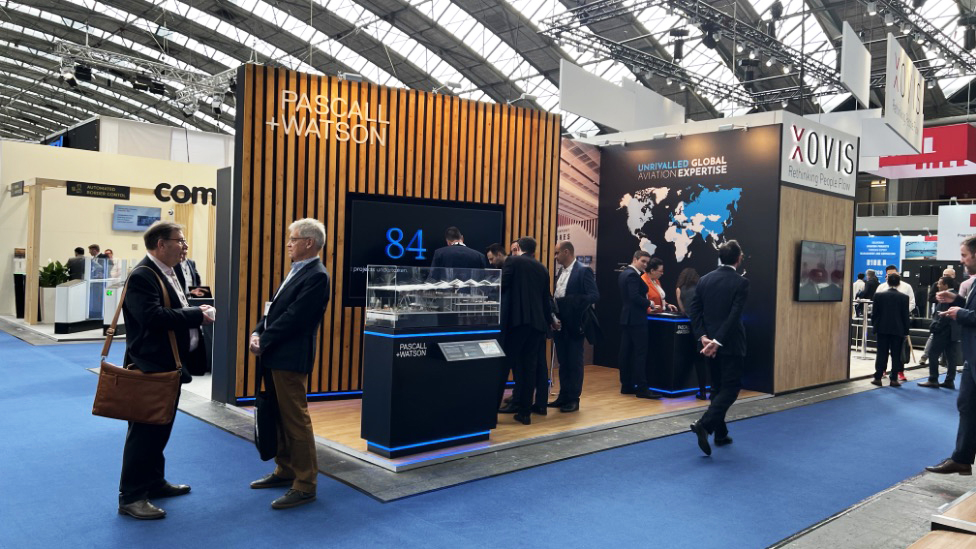
Making the most of the limited space available, the back of the wall, which we positioned at an angle, doubles up as storage area.
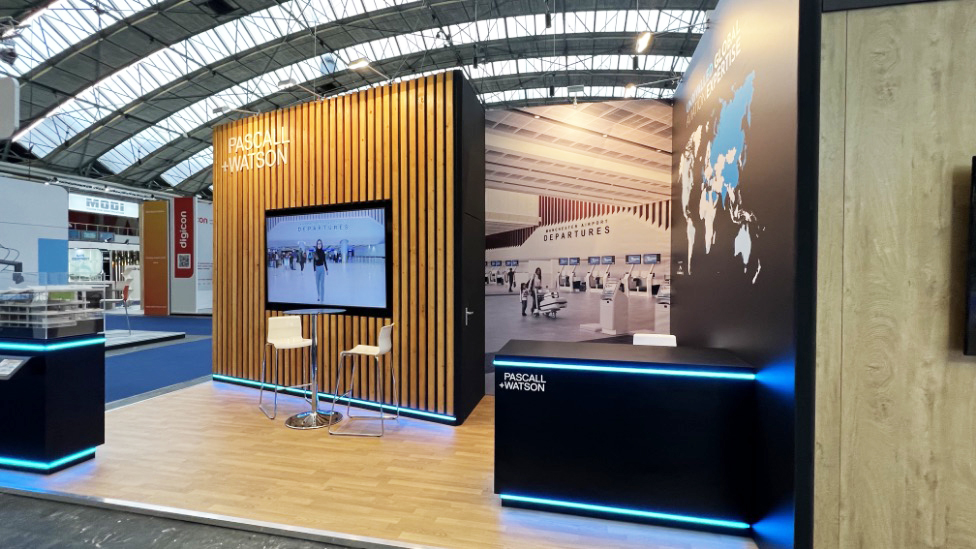
Integrated LED lighting glows across the various elements within the stand, a subtle, stylish touch that helps highlight the different areas: feature angled wall, plinth for architectural model and reception counter, which we designed to contain lockable storage and an integrated fridge, enabling the Pascall+Watson team to host a drinks reception to entertain clients and new prospects into the evening.
To keep the stand fresh and energised throughout the day, the colour of the LED lighting can be changed – independently in each area at a time, or with all areas synchronised to one colour. Towards the back of the stand, a large graphic invites delegates to “step into” Manchester Airport’s Terminal 2 departures, one of Pascall+Watson’s latest aviation projects. A world map takes over one of the walls to illustrate the scale of operations and global influence of the firm.
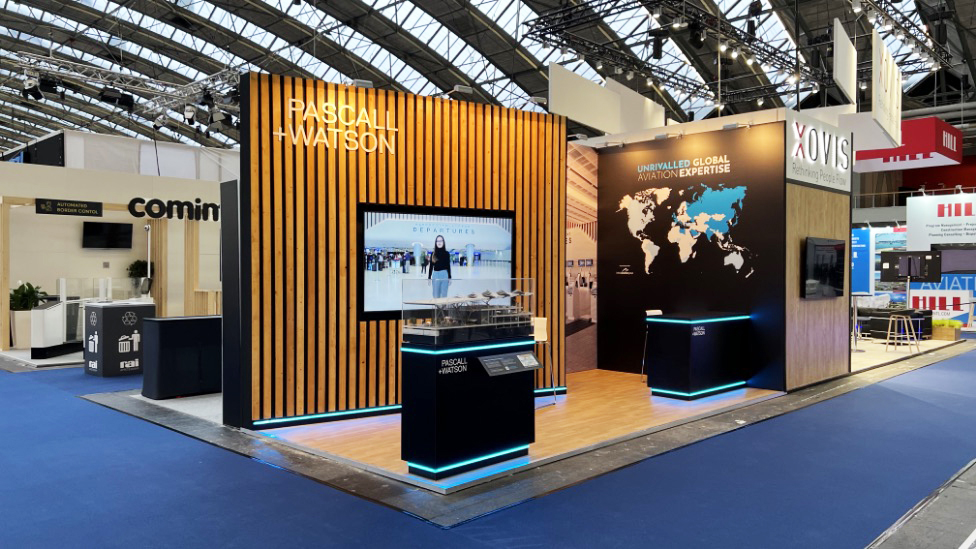
A highly detailed architectural model of one of Pascall+Watson’s concepts – Terminal B at Catania-Fontanarossa airport in Sicily – takes pride of place in the space, proving to be a real draw for delegates. A museum-style label adds a further element of distinction to the model display and the stand as a whole.
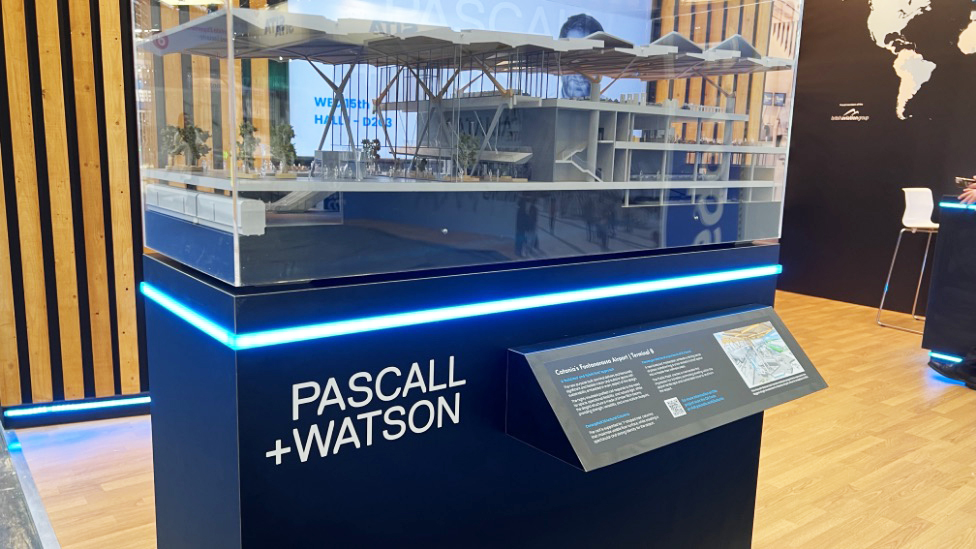
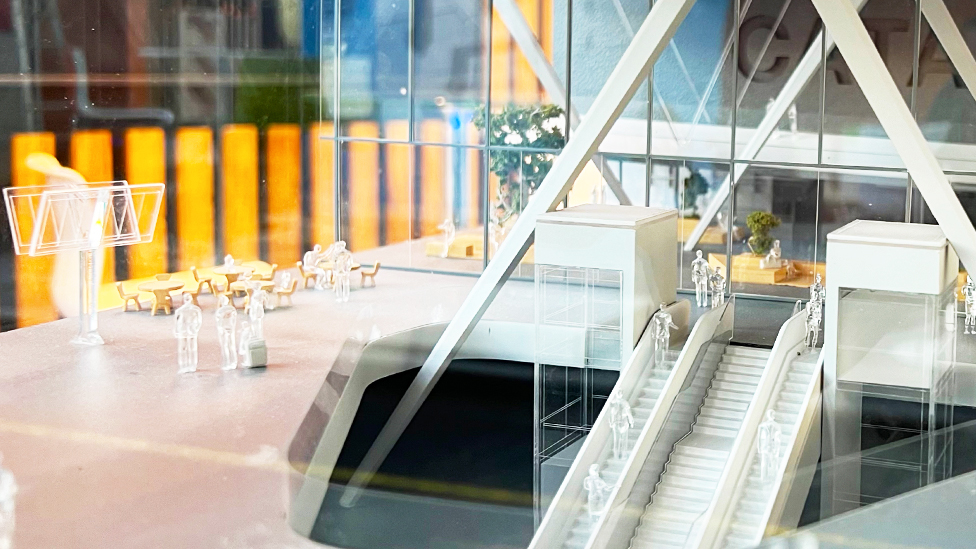
We received a glowing testimonial from our client:
“Cannot recommend Parker Design enough to my marketing colleagues for exhibition design and more. Great team and great result for us at Passenger Terminal Expo & Conference.”
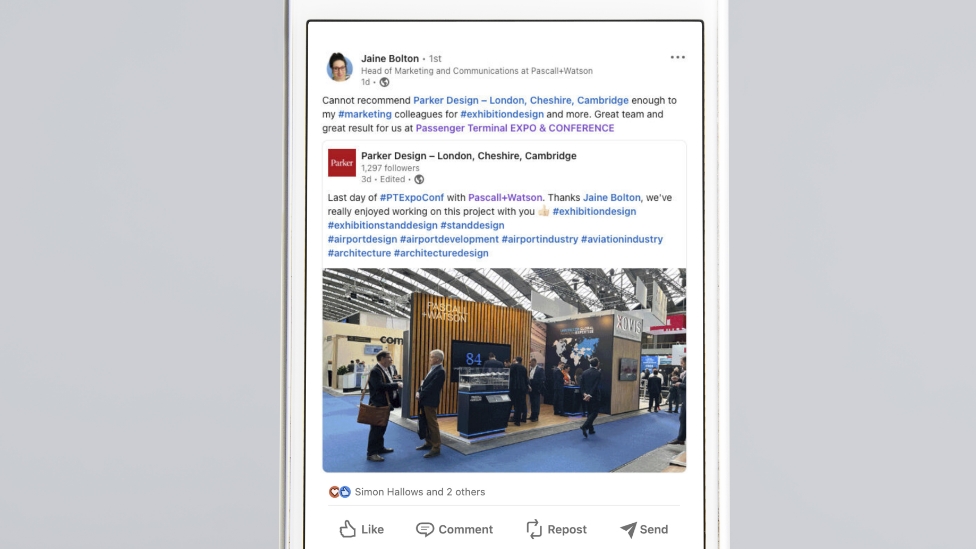
Stretching our client’s budget further, the stand is ready to be rolled out for next year’s expo.
Looking for help with your project?
Feel free to give us a call to start a conversation,
our doors are always open.
Related projects
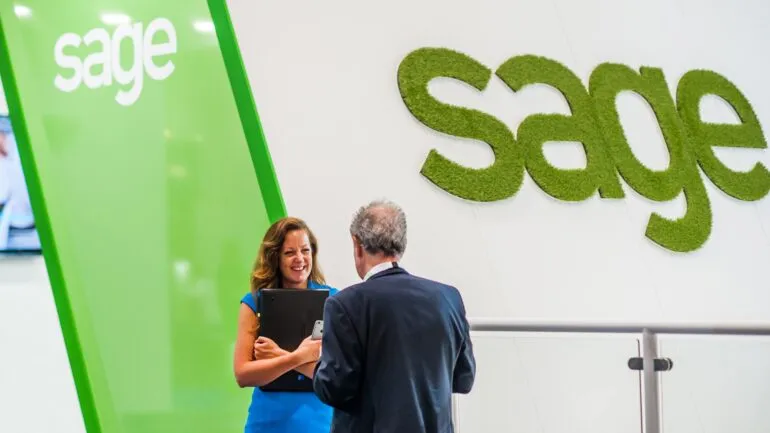
Sage
Exhibition stand design and build
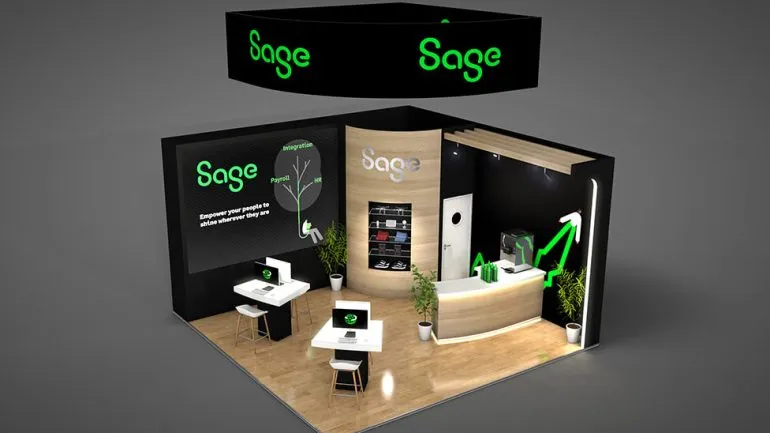
Sage
Custom exhibition booth
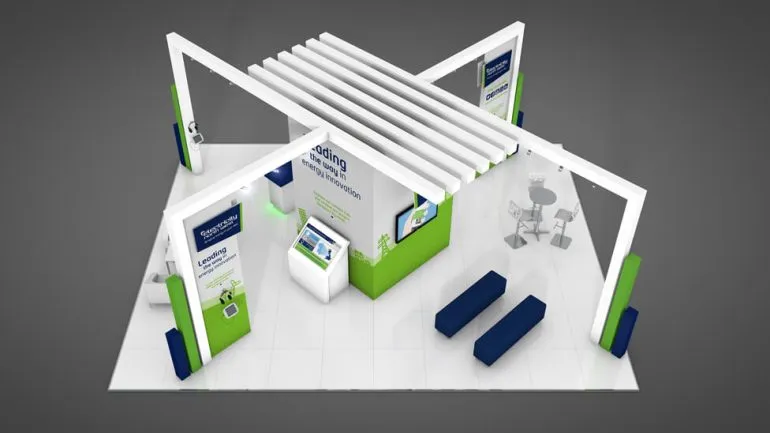
Electricity North West
Custom exhibition stand design
