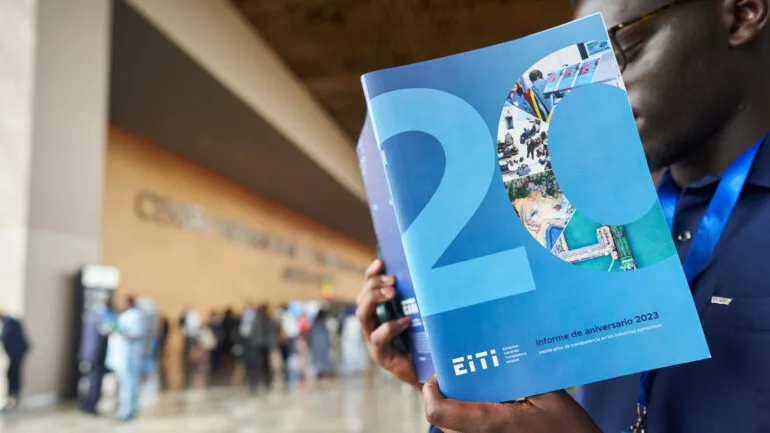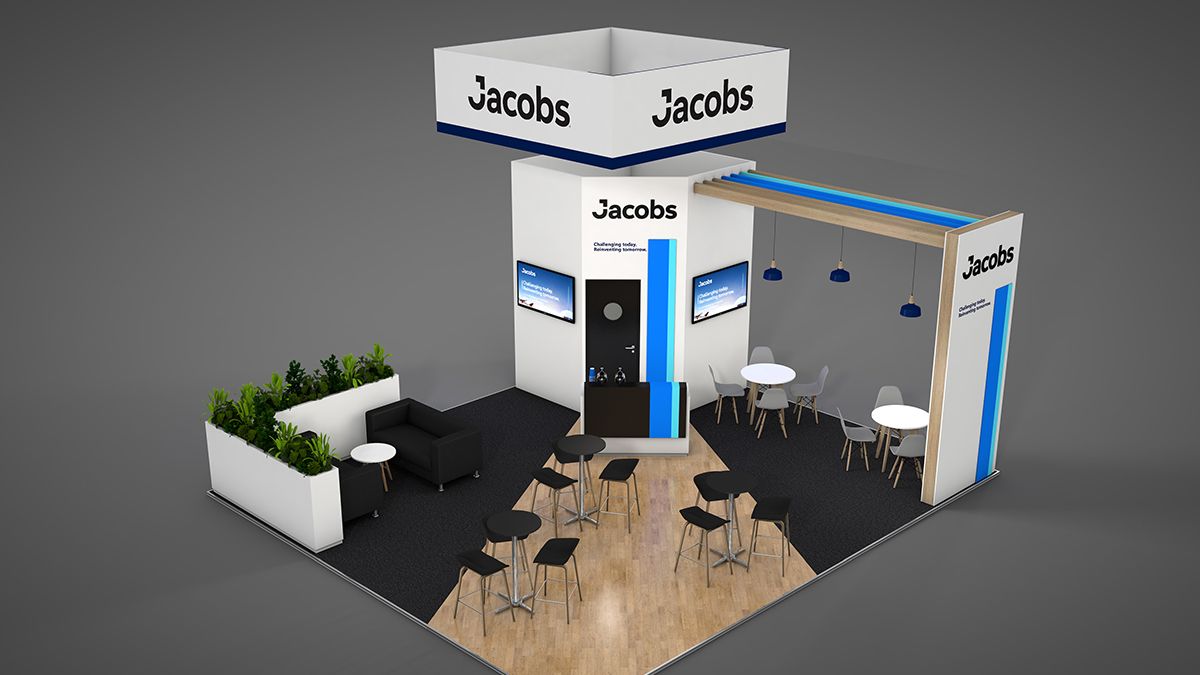
Three distinct areas that encourage conversations based on each visitor’s preference and a solid yet welcoming custom design stand for this year’s Passenger Terminal Expo.
Background
Every day, 60,000 Jacobs employees across 50 countries deliver impactful global solutions to create a more connected, sustainable world — from intelligence to infrastructure, cybersecurity to space exploration.
This was not the first time meeting our client. The previous year, also at Passenger Terminal Expo, our team had been able to help Jacobs – not yet our client – with some last-minute adjustments to their stand build as we were already at the show with another client, in the plot next to Jacobs.
Challenge
Fast forward 12 months and we were the new exhibition design agency Jacobs had chosen for their return to PTE. This time, all aspects of the custom design stand – design, build, project management throughout and handover before the show – would have to be faultless.
The plot was 8m x 7m in size and it would have to accommodate a variety of meeting spaces where delegates could be introduced to the services Jacobs offers.
Solution
Starting with how we maximised the footprint, the contrasting floor surfaces purposefully at an angle naturally lead the eye to 3 different meeting zones, while still keeping the space open and welcoming from all corners.
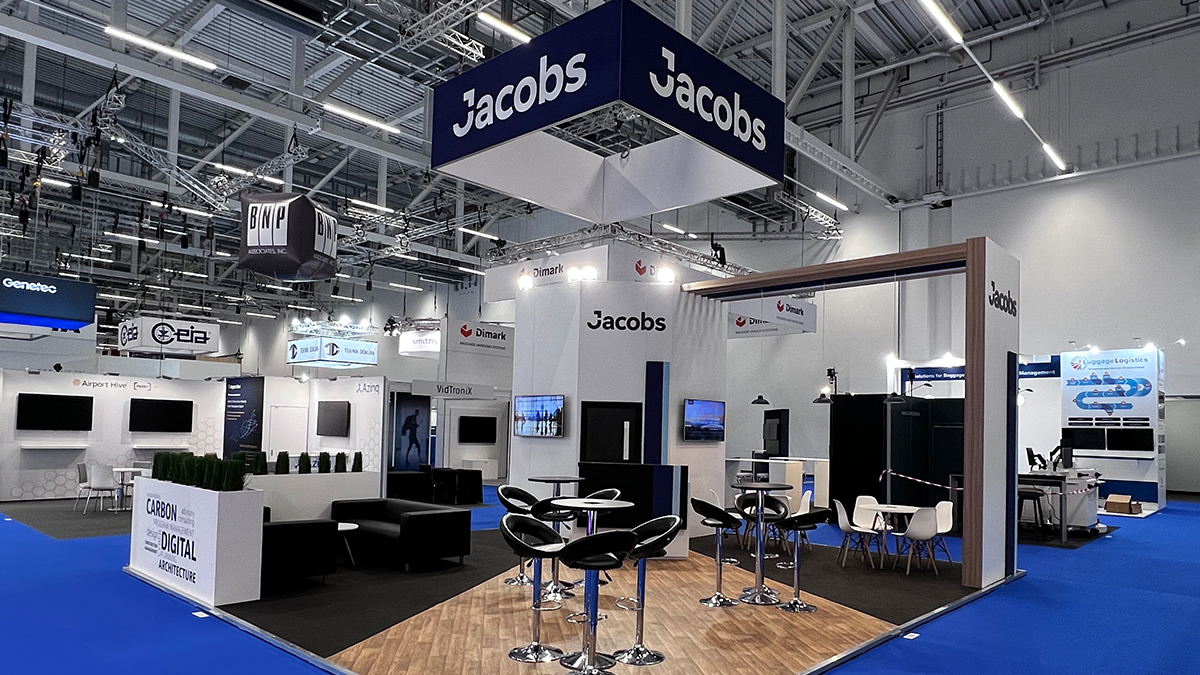
On the left, two sofas and a coffee table are nestled within a planting unit to form a lounge area; the space feels relaxed and welcoming, a calm and comfortable corner conducive to meaningful conversations. On the right-hand side, two sets of tables and chairs sit underneath a feature slatted arch with hanging lights that present this area as a more structured meeting space. In the middle, tall stools invite delegates to sit down or lean against them in a more informal setting to exchange views.
A large suspended banner is a commanding beacon across the hall
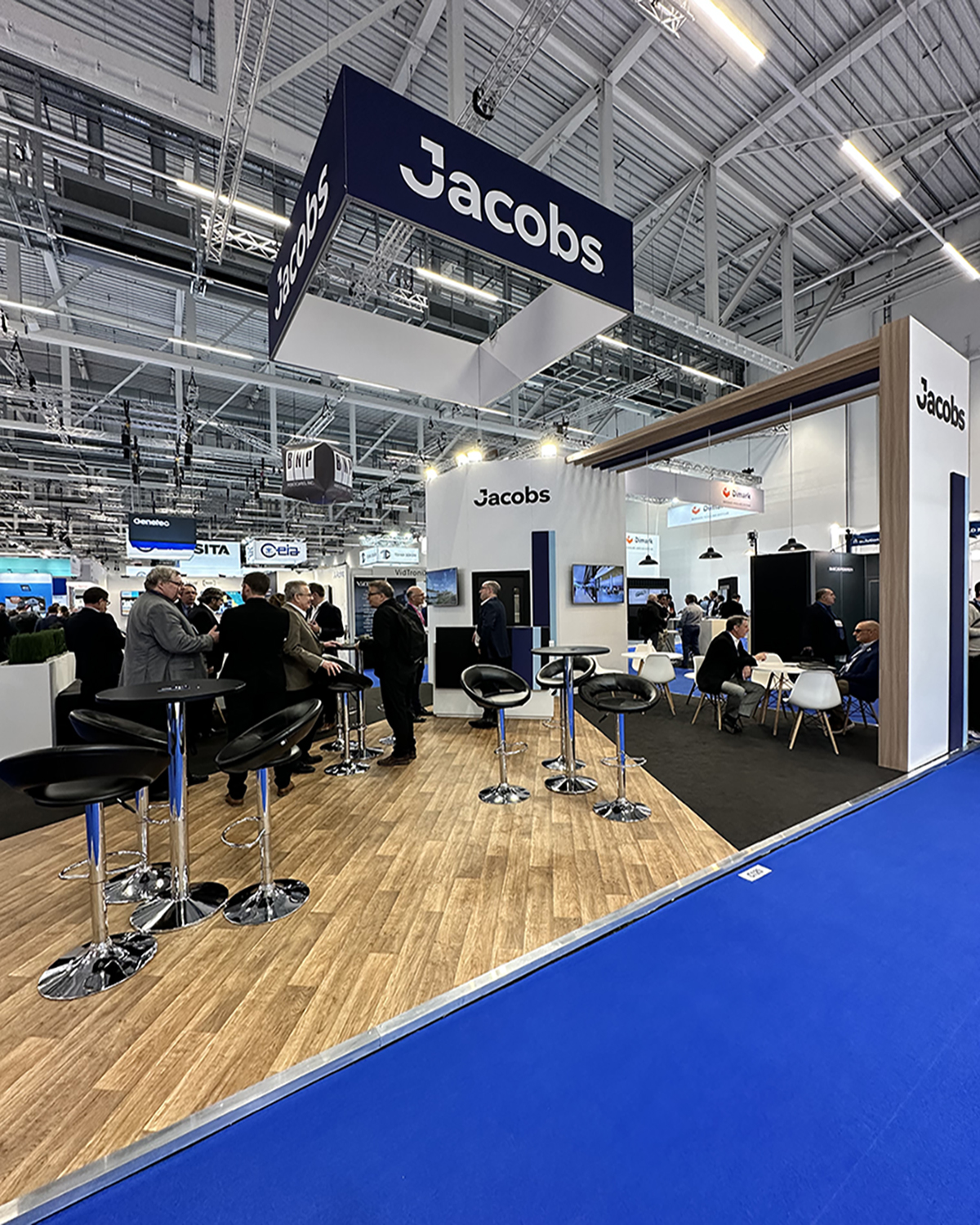

QR codes are dotted around the paper-free stand, on walls next to messaging and even on the meeting tables for delegates to access more information regardless of where they are in the stand.

Branding is minimal, yet impactful thanks to clean lines and splashes of colour mixed with stunning photography of some of the projects Jacobs have turned into reality.

2 TV screens played promotional content on a loop, each attracting attention from different sides of the plot.
The reception desk at the end of the wooden floor ‘walkway’ that cuts through the plot invites delegates to walk in and order drinks available from the counter. A large, lockable store room sits behind.
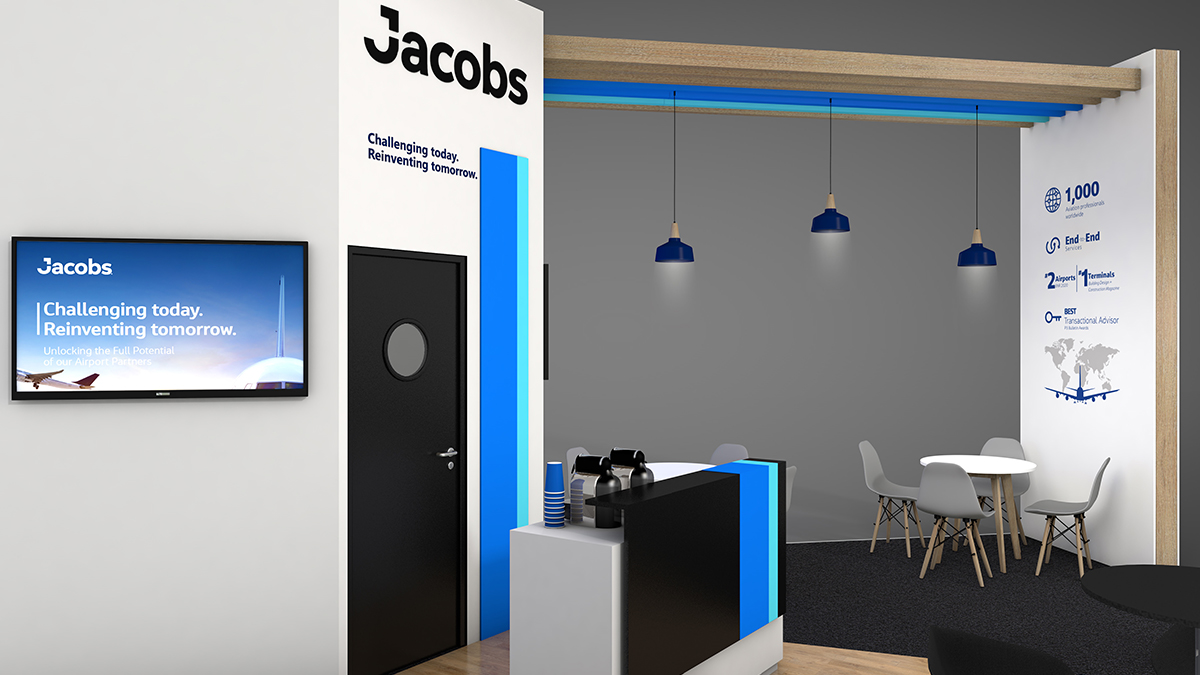
“Truly a superb experience working with you and your team and you made Passenger Terminal Expo a breeze this year! The booth was well thought-out and helping us achieve all that we wanted during the conference.
Especially helpful was all the seating locations. We were able to have 4-5 different meetings going on at once. The space was so inviting I had to ‘shoo’ away some folks that came and sat to check their emails thinking this was just a comfy space!
Another highlight was the large storage closet. The size worked great for us, complete with a mirror inside that many folks used.
I know we have all factored in the necessity to work with you and your team again in Madrid next year! Thanks again!”
Looking for help with your project?
Feel free to give us a call to start a conversation,
our doors are always open.
Related projects
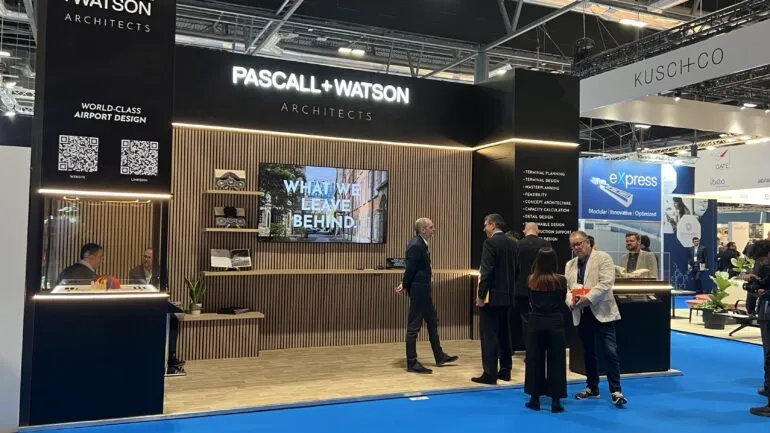
Pascall+Watson
Hybrid stand design
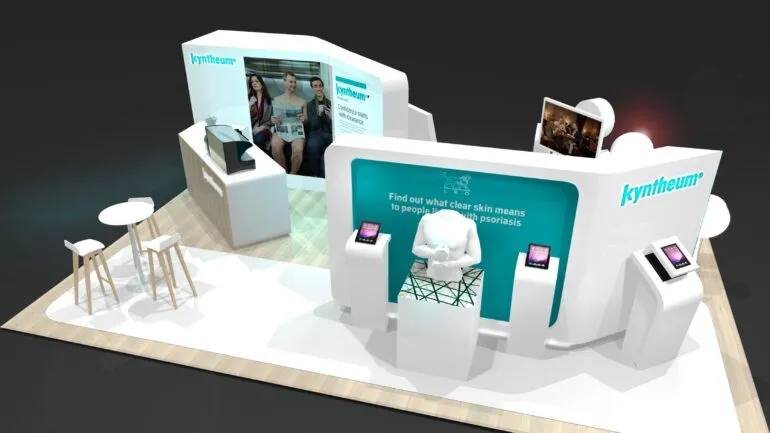
LEO Pharma
Pharmaceutical stand design
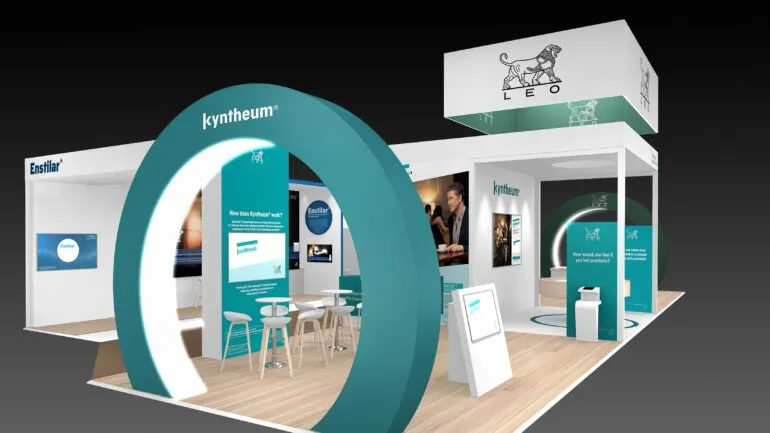
LEO Pharma
Pharma booth design
