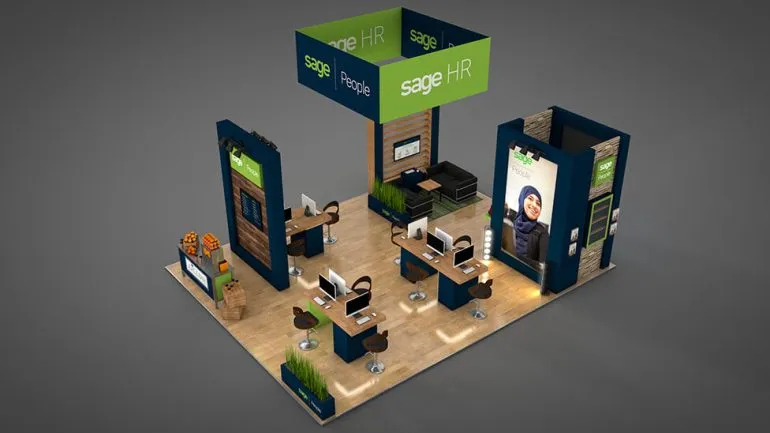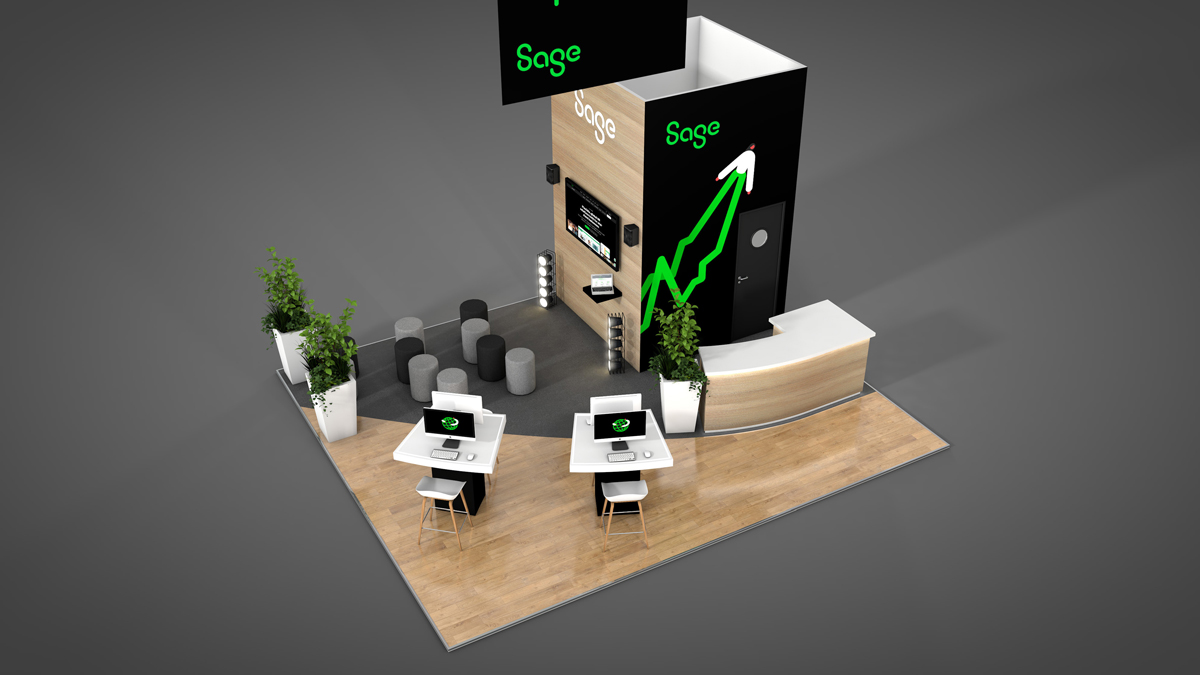
We maximised a relatively small 7m x 6m plot to create an expo booth design that is minimalist in detail without compromising on effectiveness.
Background
The largest business and networking event in Europe, the Business Show is a highly successful industry gathering that also takes place in the US and Asia. Packed full of speakers, features and with a focus on innovation, the event is dedicated to offering guidance to start-ups, SMEs and large corporations. With free entry, the show attracts over 25,000 businesses every year, the perfect scenario for Sage to promote their digital products to the wide range of small and mid-sized businesses present at the event.
Challenge
The first time attending the show, and with a modest 7m x 6m footprint, our exhibition design team were asked to produce an expo booth design that would attract high numbers of delegates, despite the limited plot size.
Really happy with the aesthetic of another stand we had recently designed for them for the Festival of Work show, the brief specified that this should be the inspiration for the new design, with a few differences, such as instead of featuring a shelving unit to display merchandise, it should include a mini theatre area for presentations.
Below, the stand we designed for Festival of Work, inspiration for the Business Show stand.
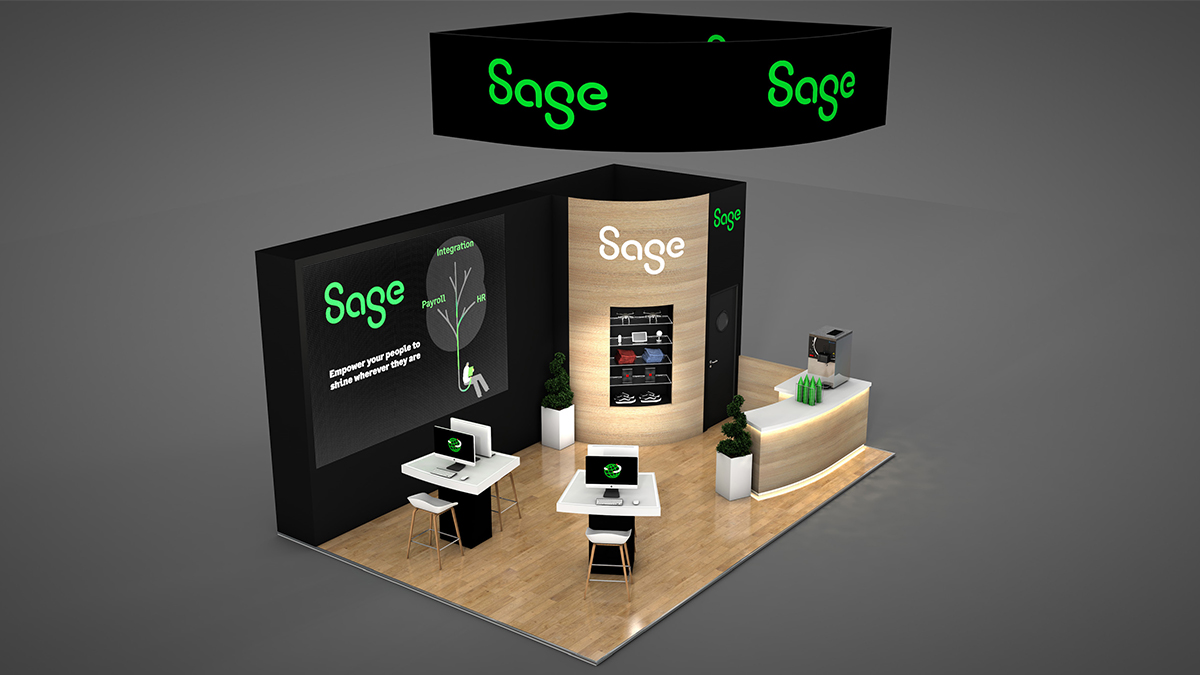
Solution
A subtle reinforcement of the Sage brand, with its flowing curves, energising illustration style and distinct use of colour, the new expo booth design is minimalist in its detail without compromising on impact or effectiveness.
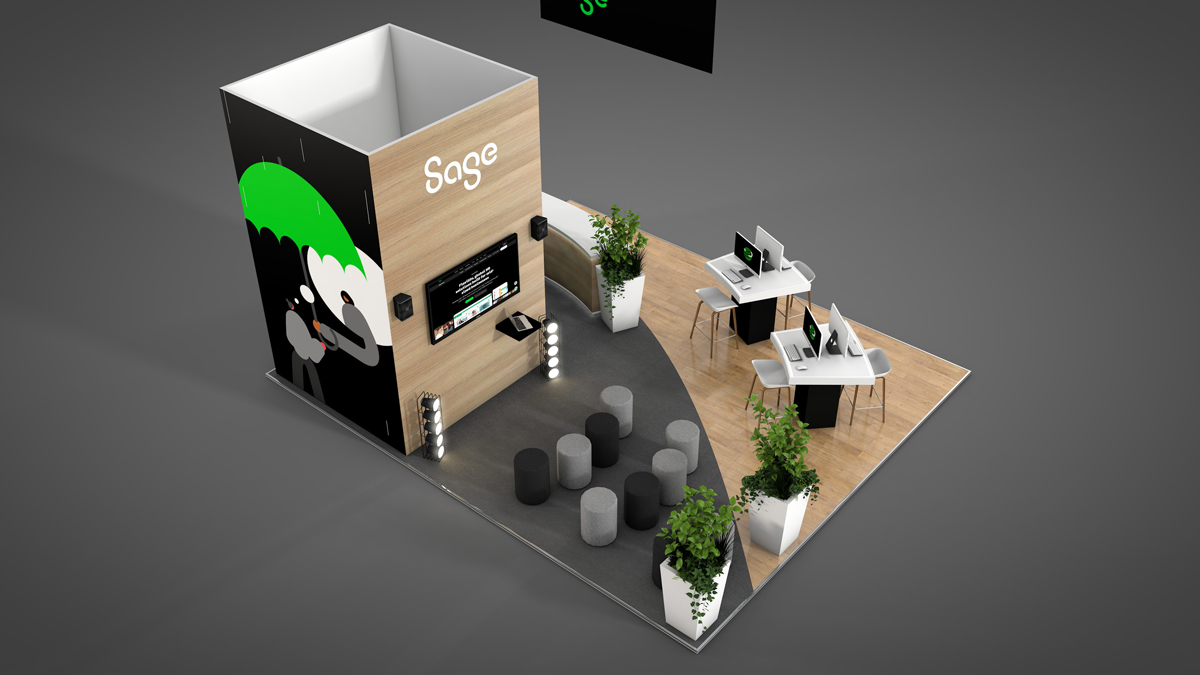
With different floor coverings to denote two different spaces, both areas can be clearly seen regardless of where delegates approach from: those at the front of the stand can see the mini theatre area at the back, where 8 people can comfortably sit on button stools to watch the presentations, and with other delegates also able to watch from the aisles; if approaching from the opposite side, delegates are enticed by the two double demo stations.
A hanging banner and a cube structure that tower at 4 metres – the maximum permitted by the venue regulations – not only come together as a great showcase for the Sage brand, the cube structure is also a practical addition that provides room for storage of coats, a fridge and the AV equipment.
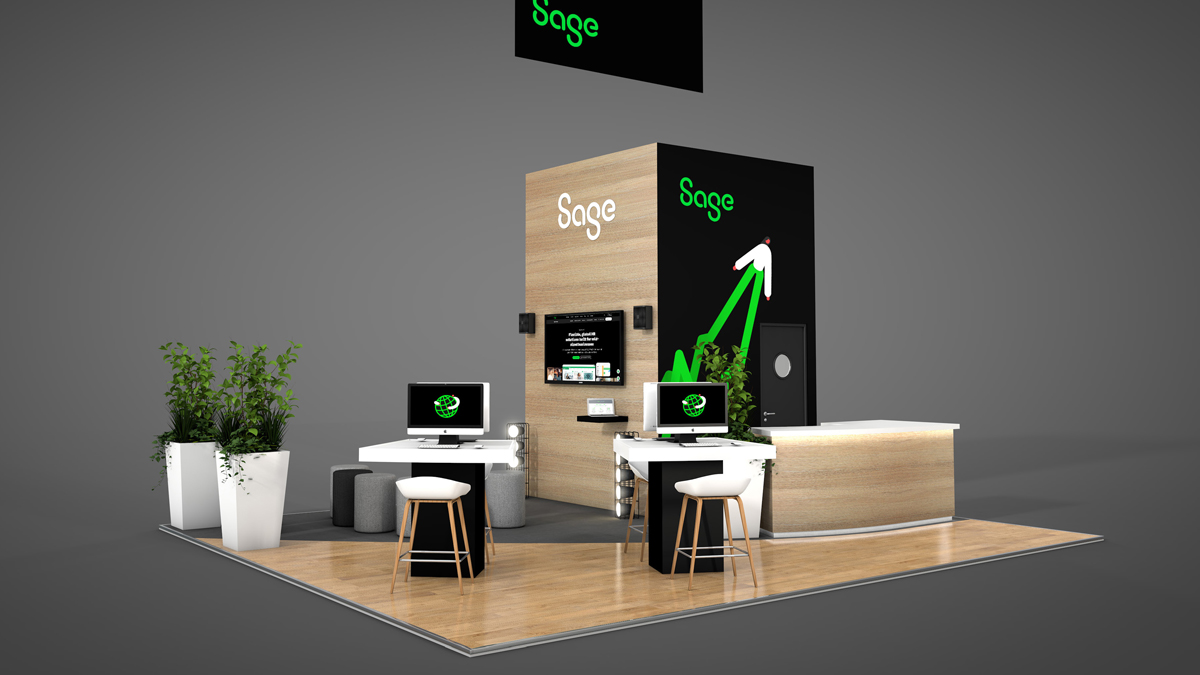
To support the presentations taking place in the mini theatre, we installed a TV screen flanked on both sides by a light feature that frames the area and helps focus attention. And more space efficient than a free-standing lectern, we also fitted a laptop shelf underneath the TV screen.
With all demos being cloud-based, we installed a dedicated hard-wired internet connection and concealed all cabling under the floor to guarantee a reliable connection.
With the welcome counter a natural point of approach to the stand, we included a full barista coffee service, always a popular feature with delegates.
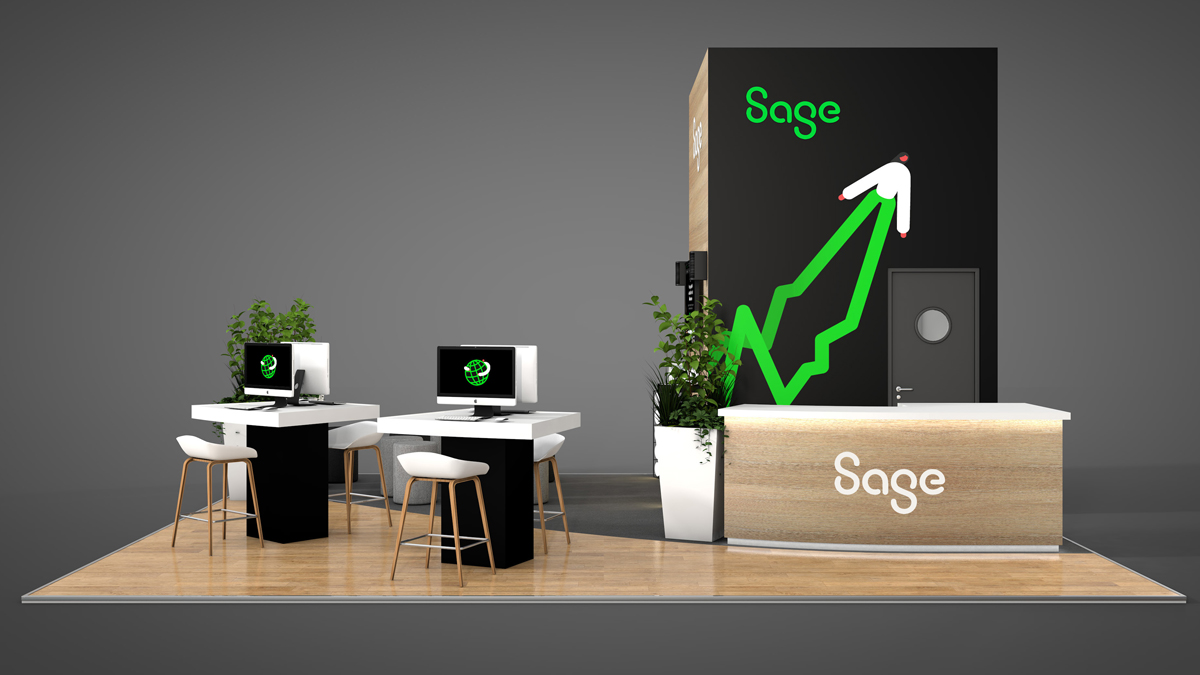
Additional extras such as large feature plants add to the appeal of the stand from afar.
Looking for help with your project?
Feel free to give us a call to start a conversation,
our doors are always open.
Related projects
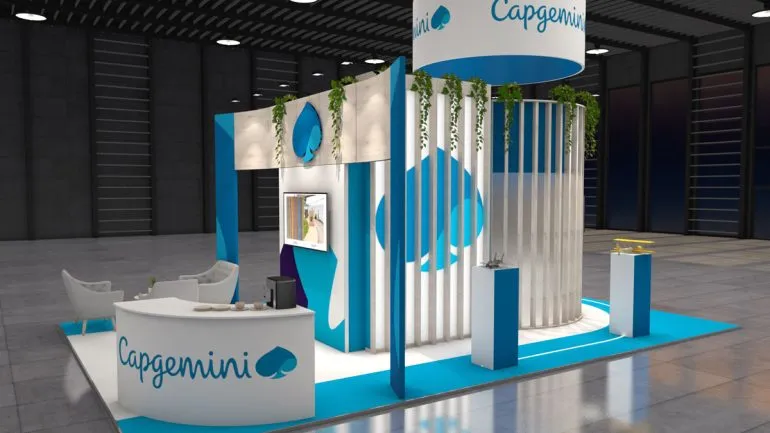
Capgemini
Corporate exhibition stand
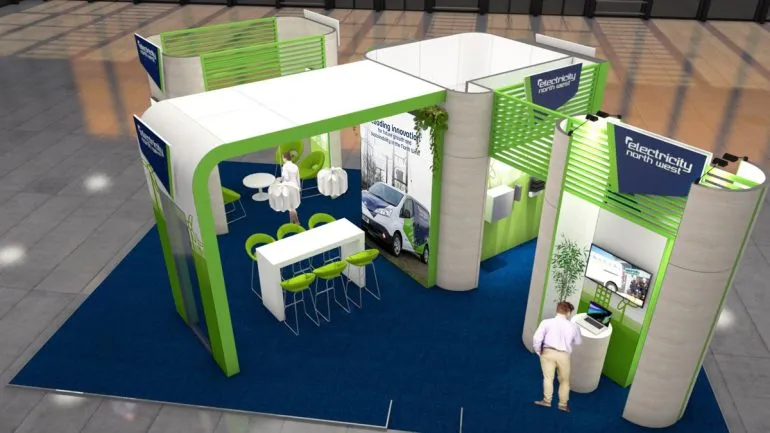
Electricity North West
Modular design stand
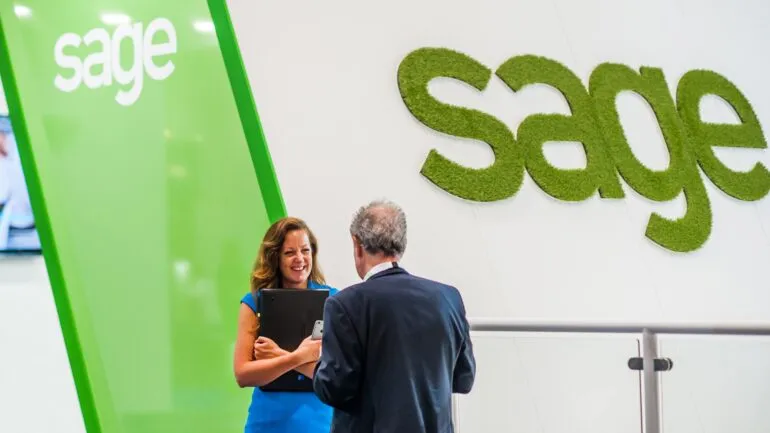
Sage
Exhibition stand design and build
