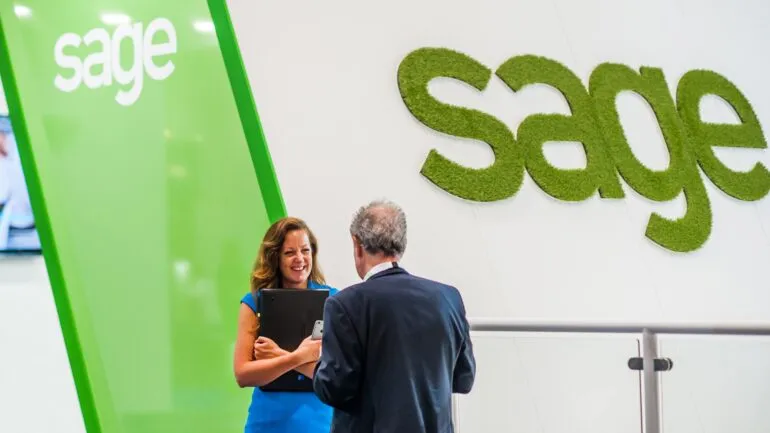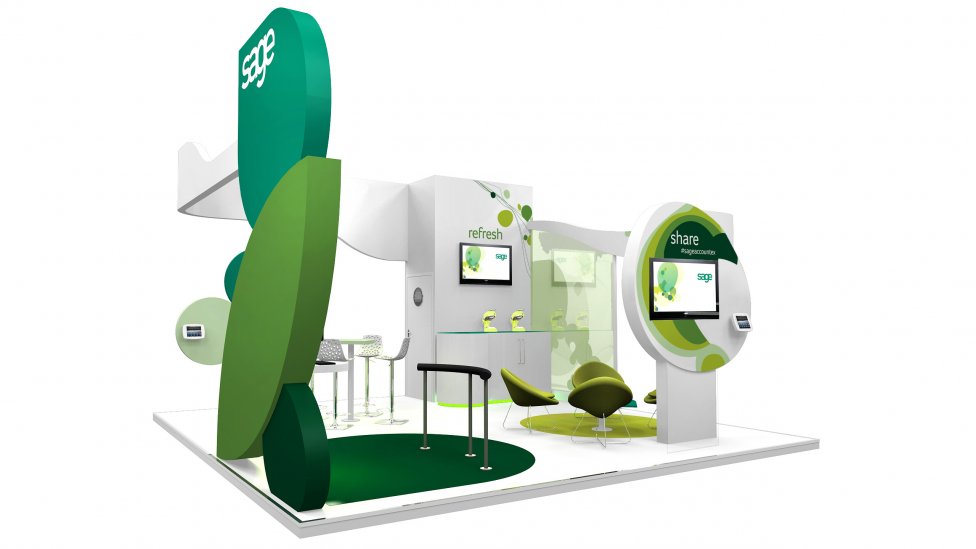
Soft edges and flowing curves for this bespoke exhibition design and build project which helped our client exceed expectations at a major industry show.
Background
Over the years we’ve worked with Sage on a wide range of projects; with this one, it was the first time at the Accountex Show for our client.
Challenge
To make a real impact and generate quality leads for Sage’s accounting software. The main aim of the stand was to provide space for delegates to interact with both Sage staff and Sage software.
Solution
We set to work generating ideas on how to include a wide range of technical and brand communication requirements within a relatively tight 36sqm plot. We opted for a fully bespoke stand design and build instead of a shell scheme as it gave us more scope on how to distribute the space.
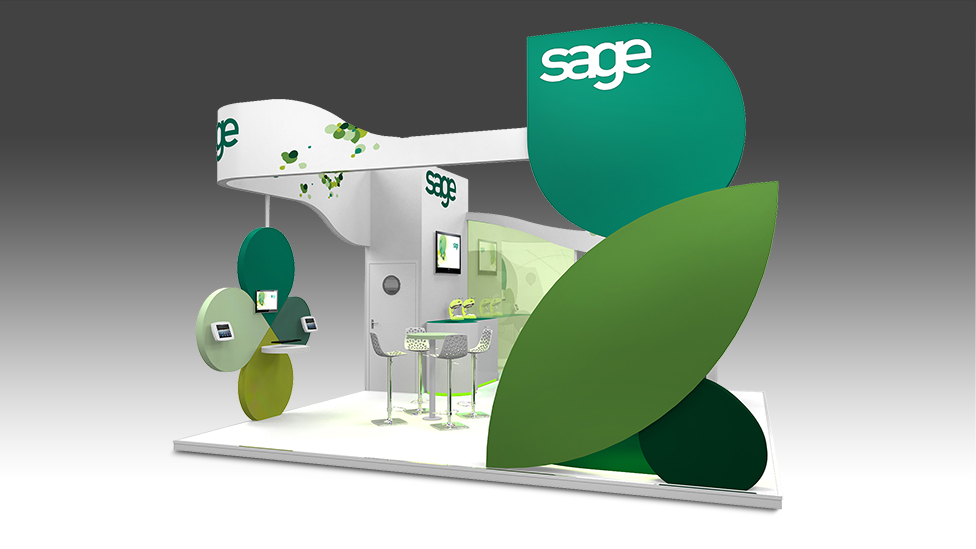
We split the stand into a series of ‘zones’, with titles inspired by the Sage brand – explore, discover, refresh, share.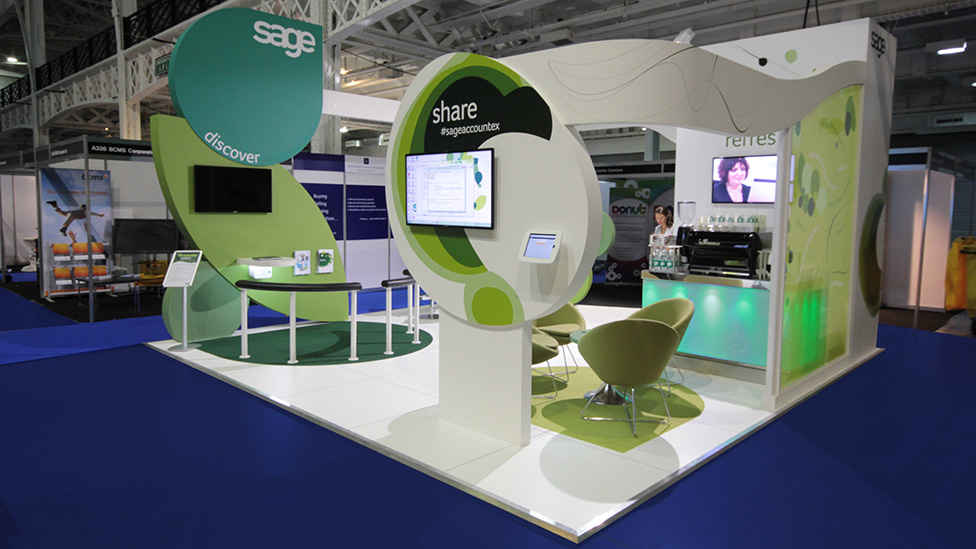
For the structure of the stand we wanted to create a dynamic, flowing feel with the highly distinctive Sage branding. Using the full height allowance of 4 metres, we designed a sturdy and eye-catching framework full of soft edges and flowing curves.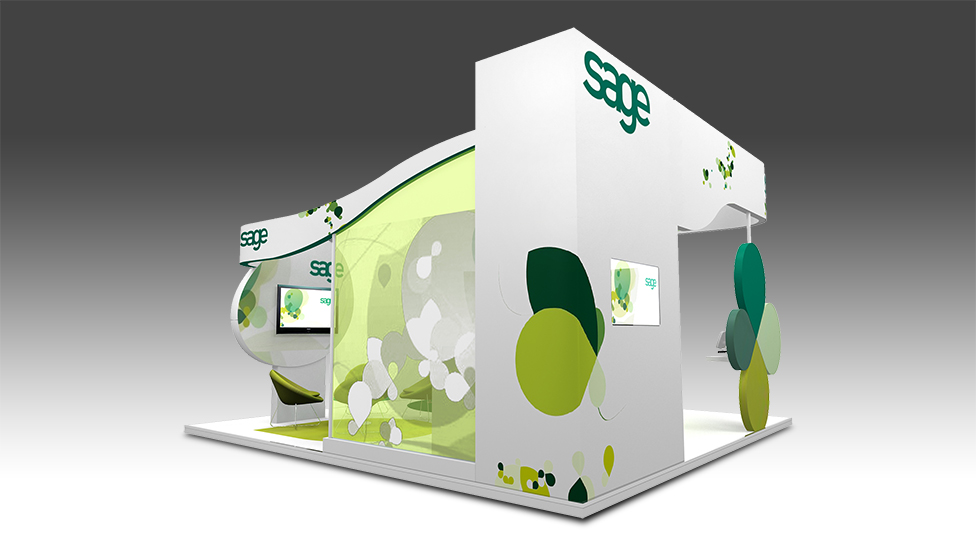
Using a comprehensive network of AV equipment, comprising of 42in and 60in plasma screens, iPads, PCs, hardwired, WiFi and a full PA system, the bespoke exhibition design was fully equipped to demonstrate the software. The various interactive zones were all wired into a bank of laptops running the software and demo programmes.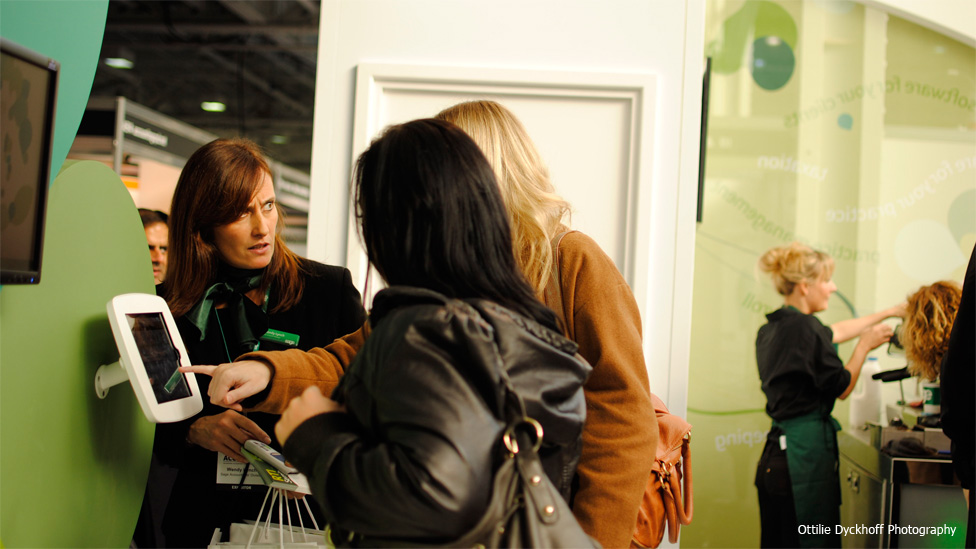
The iPads provided an area where visitors could explore the Sage software for themselves and get a real feel for the product. The atmosphere was relaxed and informal, and the coffee bar with professional barista added to the friendly ambience and encouraged interaction.
The coffee area included comfortable seating and was divided off from the main show area using a printed semi-transparent voile. This provided not only a physical division for those seated within the stand, but also offered an intriguing glimpse into the stand for passers-by and an opportunity for Sage to display key messages.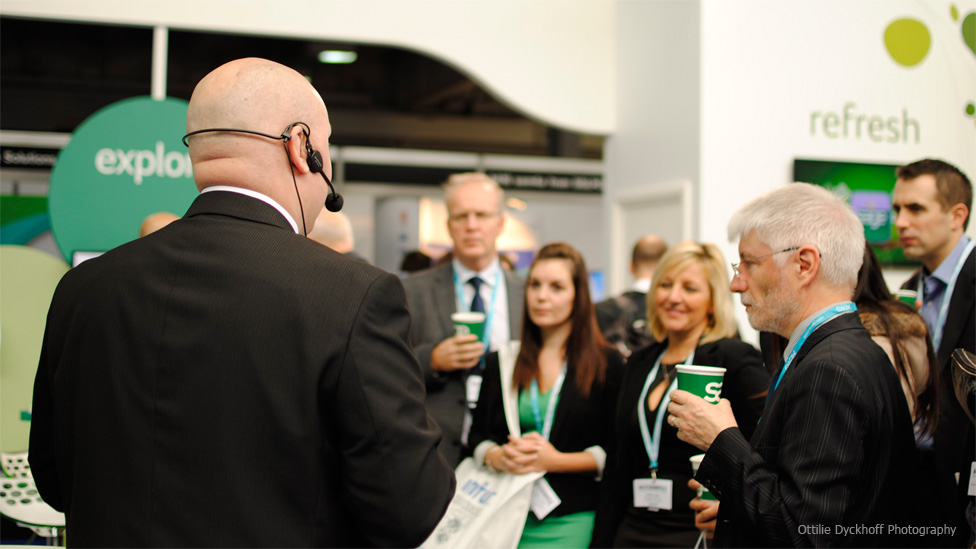
Other unique features of the bespoke exhibition design and build included custom-made tables using shapes from the Sage brand scheme, a high seating area for more formal discussions with visitors and promotional videos and messages on plasma screens (which we produced). We also sourced branded neck scarves, ties and name badges for all attending staff.
This, in stark contrast to the geometric shapes of the surrounding shell structures, gave the stand even more differentiation. We also used a variety of heights, textures and finishes to add to the interactivity and appeal of the stand.
To create a framework which looked seamless and clean but was practical too, all the electrical and network cabling ran through the main stand structure and under the platform floor, out of sight, into a secure store room which we’d engineered into the stand.
“From the beginning to the end Parker Design has helped us to achieve something unique, bold and modern.
From the initial brief of ‘we want to be the best stand at the event’ they came up with unique designs that were sensitive to the event and our brand.
We wanted to look high tech, yet friendly and approachable and by suggesting comfortable seating areas, along with demonstration areas and high tech equipment we think that we managed to achieve this.
Simon, Martin and Pete also helped us to create all of the invites and sourced many of the branded materials that you see on the stand. As always, Simon was always on hand to help or offer advice which is just what you need – especially when it’s the first event of this kind that you have managed. Simon was also on hand to project manage the build and went above and beyond his role in so many ways.
Did Parker Design fulfil their brief? You bet they did!”
Sage also sponsored one of the seminar halls at Accountex, dubbed ‘The Sage Software Theatre’. We fully branded the exterior and interior of the hall to complement the stand design.
Both before and after the event we created highly targeted digital marketing communications to help the team maximise ROI and convert as many leads as possible.
With an incredibly tight on-site build time of just one day, we created an inspiring, engaging and inviting ‘home’ for Sage at Olympia. Over the two-day show, the Sage team exceeded expectations with the number of leads generated and was absolutely thrilled with the design, finish and results from this bespoke stand.
Looking for help with your project?
Feel free to give us a call to start a conversation,
our doors are always open.
Related projects
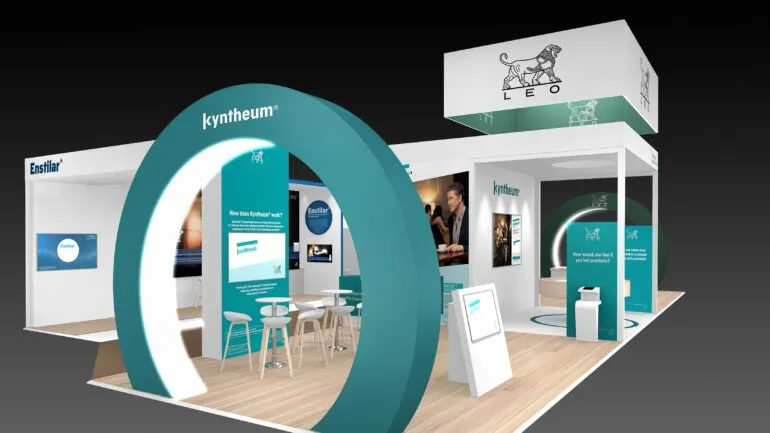
LEO Pharma
Pharma booth design
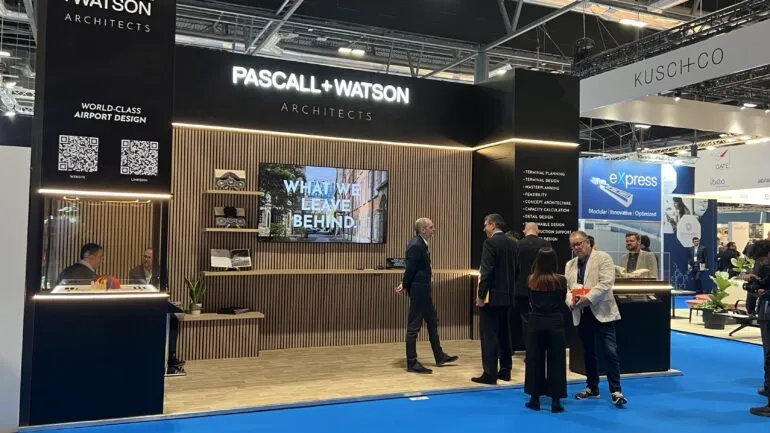
Pascall+Watson
Hybrid stand design
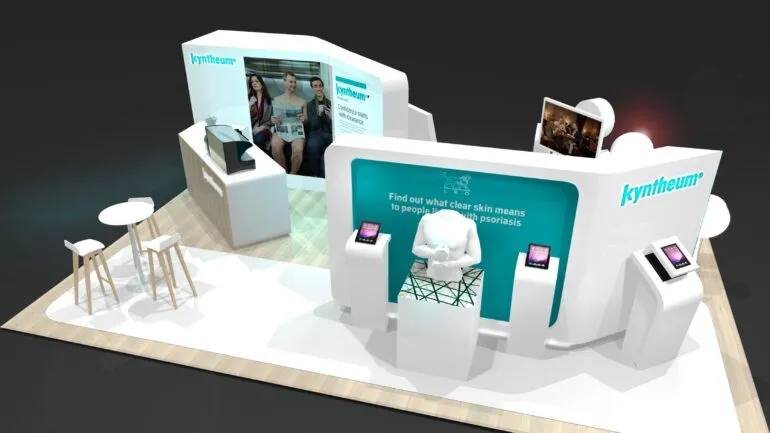
LEO Pharma
Pharmaceutical stand design
